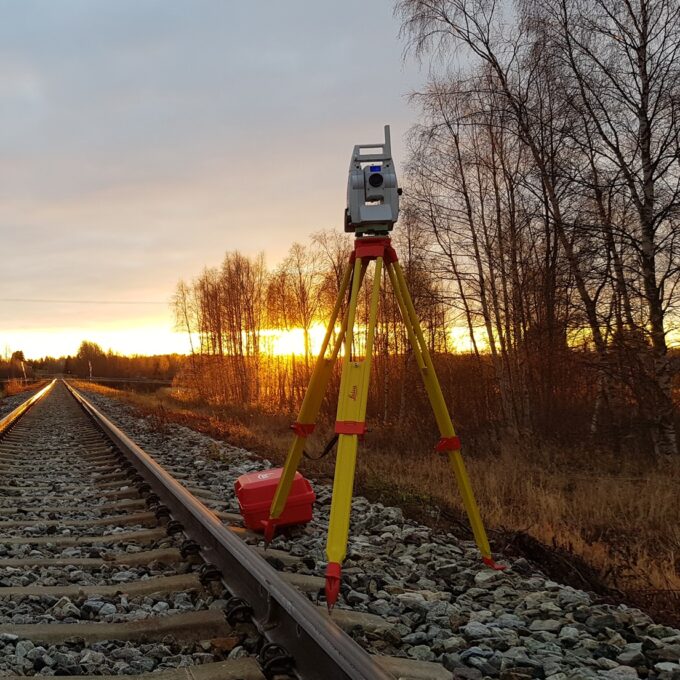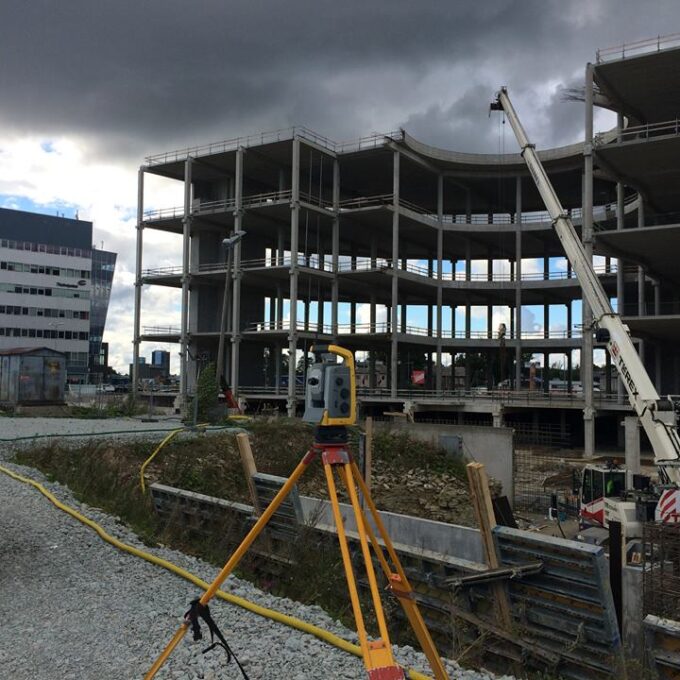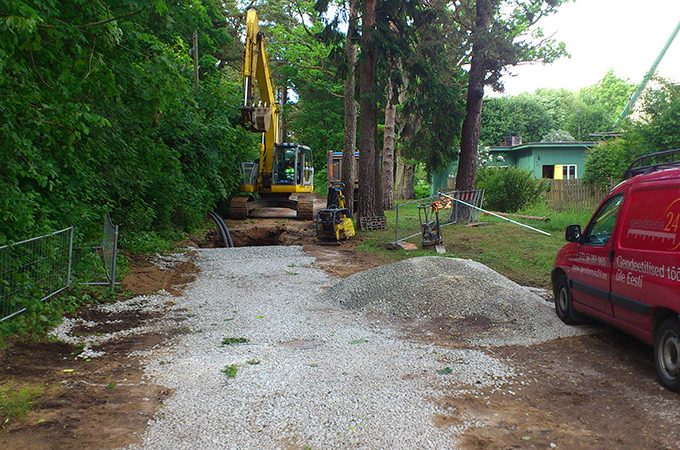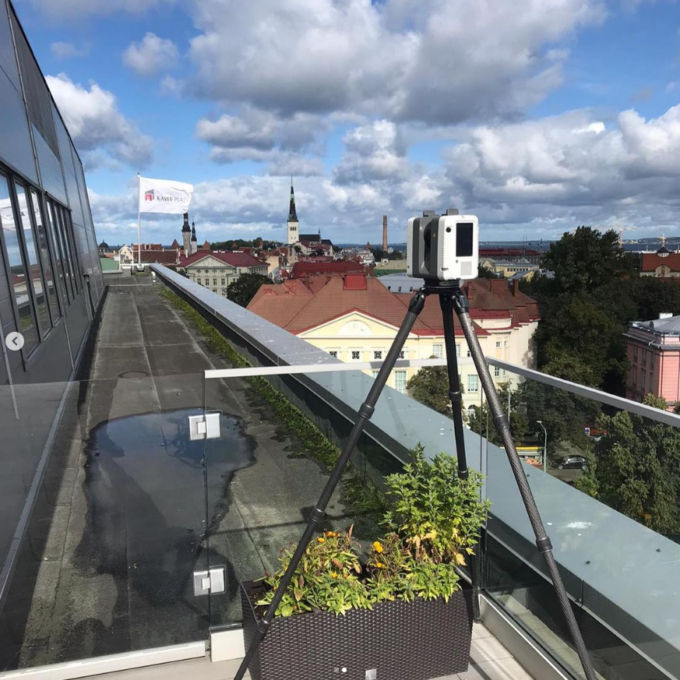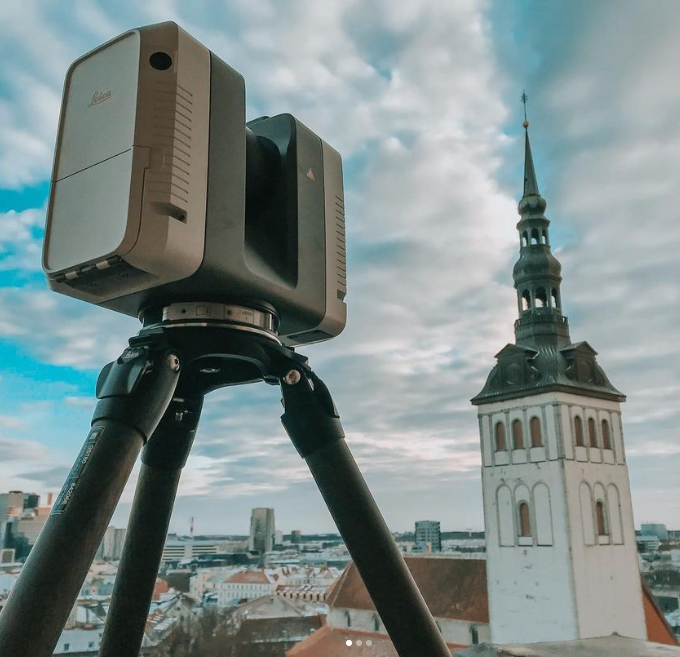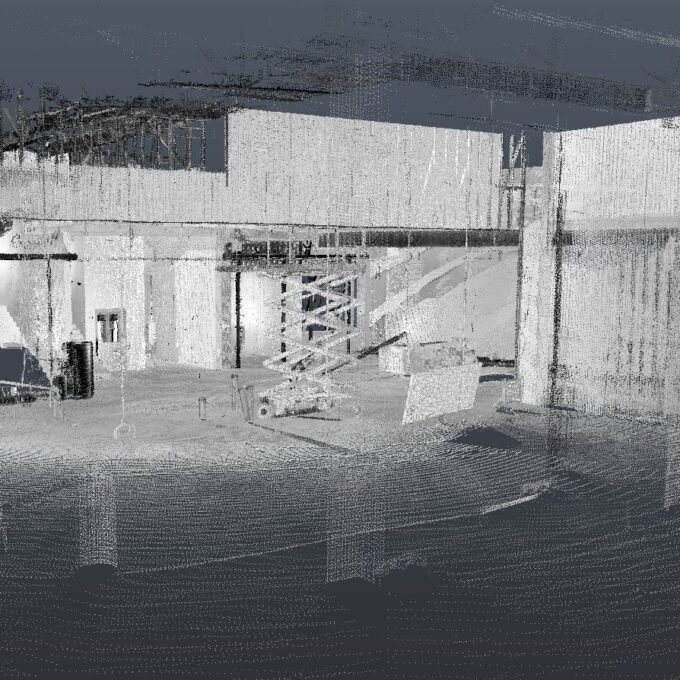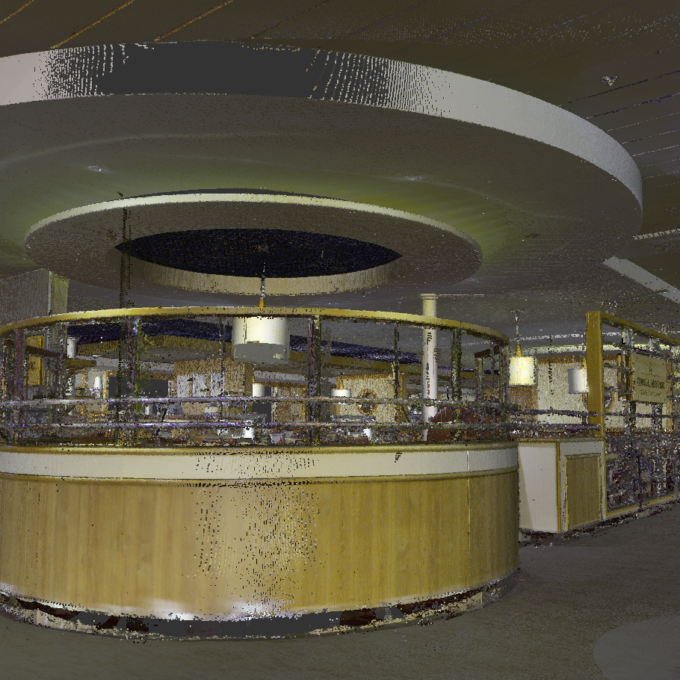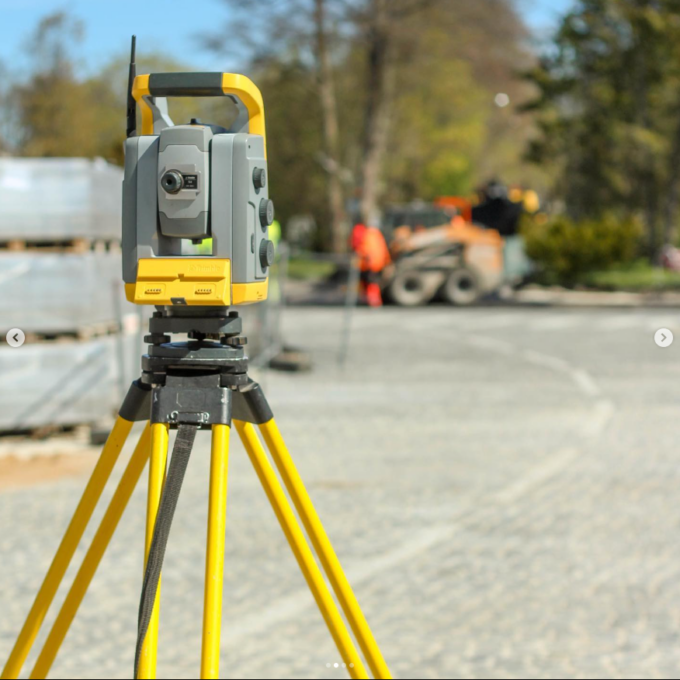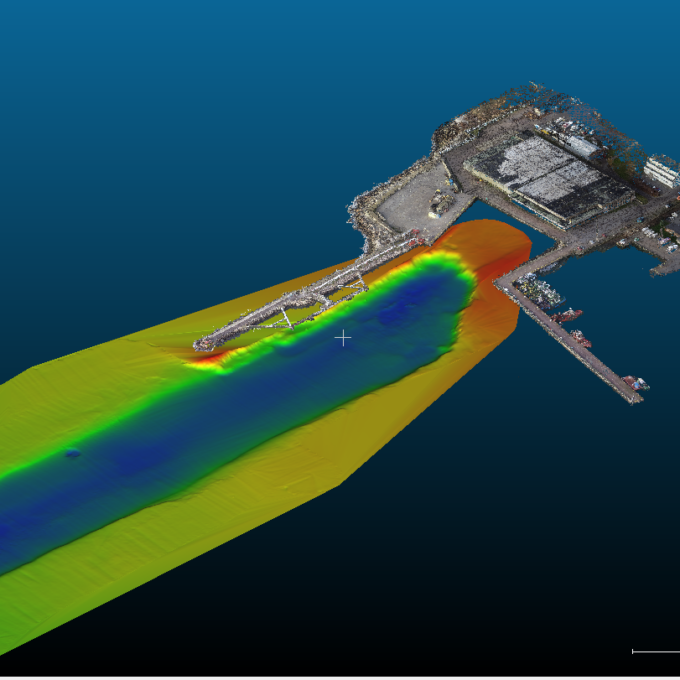Post-construction survey
A post-construction survey is a survey carried out at the end of the construction works. Similar to a topo-geodetic survey, it reflects the situation above and below the ground. We carry out surveys for all types of buildings that require a building permit, be it private houses and their extensions, commercial buildings, garages, sauna houses, sheds, playgrounds, etc.
To most of us, a post-construction survey may visually appear like a geo-survey and often raises the question of why we have to order and pay for the same work twice. In fact, the post-construction survey serves a different purpose than the geodetic survey usually ordered and carried out previously. While the topo-geodetic survey, or geodetic survey, is surveyed and drawn primarily during the planning phase and serves as a basis for the designer to draw up a site plan and a proper design, the post-construction survey is mainly carried out for the local authority for documentation purposes.
The post-construction survey provides the local authority’s building inspectors with confirmation that the construction works have been carried out in accordance with the design and is an important document when applying for an <strong>occupancy permit.</strong> For this reason, in addition to the buildings, lines and other objects constructed, the coordinates of the corner points of the building and the absolute heights of the buildings constructed are also shown on the drawing. This is required when applying for an occupancy permit for the building and for completing the necessary forms in the building register.
During the post-construction as-built survey, we mainly use an electron tachymeter, GNSS RTK (GPS device), laser scanner, as well as a levelling instrument to measure the building. After the surveying works, a drawing will be prepared, which will be delivered to the client in .dwg and .pdf format.
The post-construction as-built survey is not a substitute for the required as-built drawings. In order to verify that the contractor carries out its work according to the design at different stages of the construction, as-built drawings must be ordered from the geodesist.

